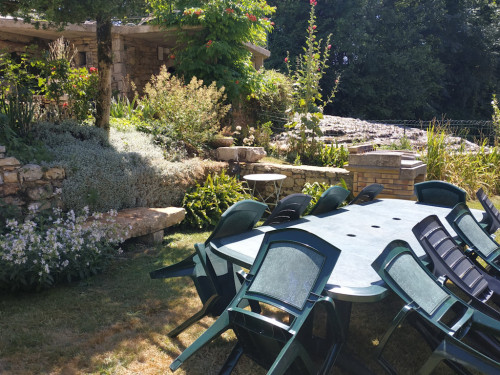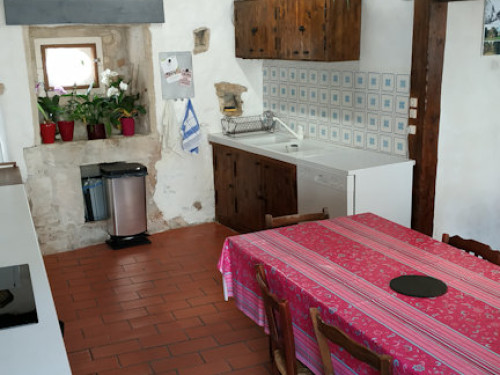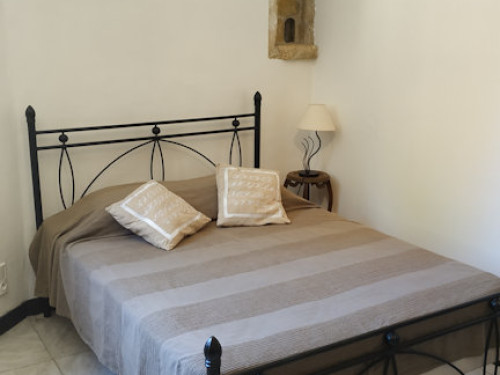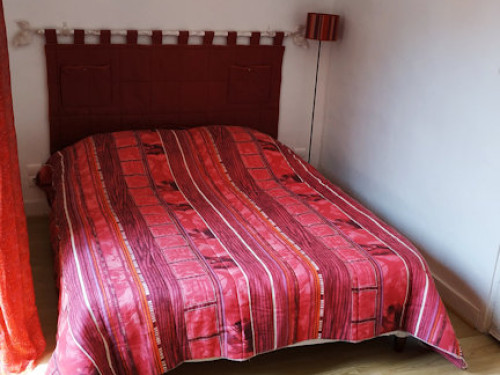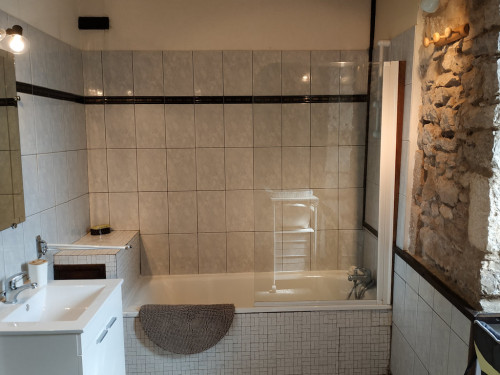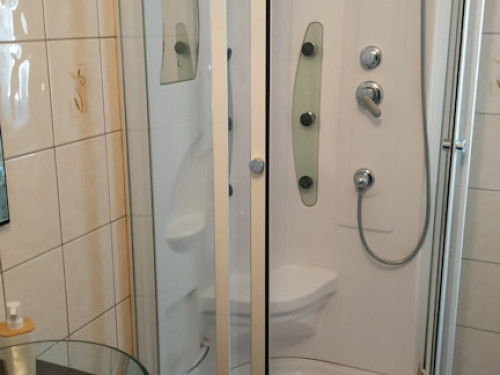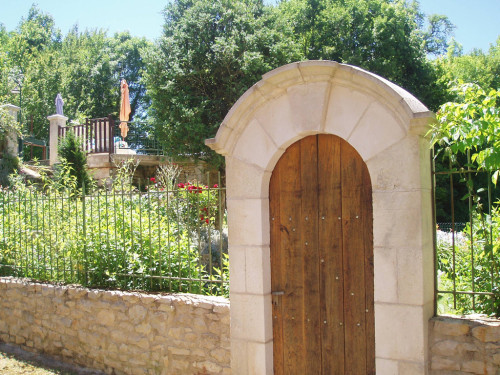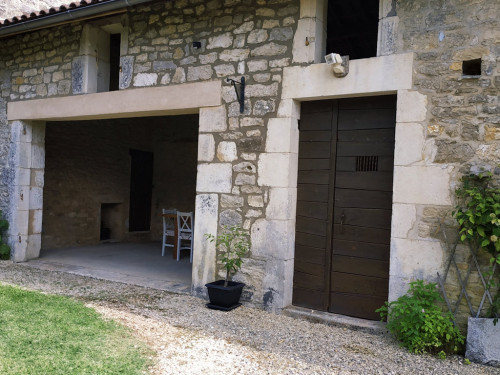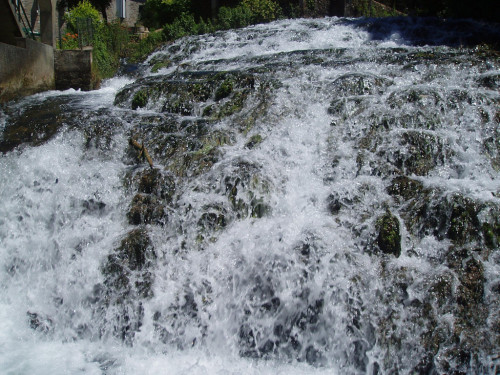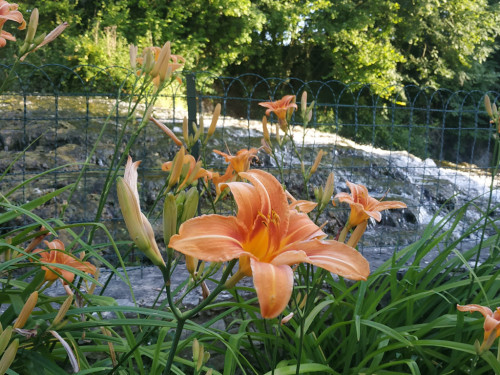 Write a review
Write a reviewGîte avec piscine en bordure de cascade
Moulin de la Forge d'Ans - 24640 LA BOISSIÈRE D'ANS Périgord noir
Mill 120 m²
10 people
4 bedrooms
2 bathrooms
Contact the owner directly(no charge)
2-7 nights minimum
S
Sébastien SAUZER 
Member since February 2022
Ref. gi35898
Activities on site
The gîte, classified 4 stars, is located in a remarkable site, at the confluence between the Auvezère and the Blâme.
Our property adjoins the classified site of La Forge d'Ans and the Terra Aventura circuit, it consists of 2 houses:
- the gîte, a beautiful Périgord house with stones, exposed beams, floor tiles, floor, bread oven. The cottage is not oriented towards the fall.
- the Moulin de la Forge d'ans, our residence, overlooks one of the most beautiful waterfalls in the Dordogne.
The cottage is located near our house but is not oriented on the same side.
The swimming pool, just like the garden are reserved for you, except on your request if you wish that we spend a few moments together.
The property is fenced with electric gate, 3 to 4 cars can park on a reserved site.
The salt pool, 8 meters by 4 meters, is located on the highest point of the property, with breathtaking views of the falls and the river.
An island between the reach and the stream offers a significant space during hot weather. You have several spaces in the garden and a covered loggia allows you to be sheltered from the humidity in the evening. A small corner of the garden next to the gîte and the loggia is also fenced within the property itself.
The cottage is not suitable for parties.
The rental is located in the Périgord noir, on the border with the Périgord vert and near the Périgord blanc, half an hour from the caves of Lascaux.
10 minutes by car, you can visit the caves of Tourtoirac "the geological pearl of Périgord", a quarter of an hour away is the magnificent Renaissance castle of Hautefort.
20 minutes away, the suburb of Périgueux with an important commercial area.
You can also go canoeing and walking nearby and half an hour away in the splendid Auvezère gorges.
Many other tourist sites can enhance your stay, including small fortified villages that are less known but full of history.
Equipment and layout of the cottage:
On the ground floor: 19 m² kitchen with induction hob, electric oven, dishwasher, microwave, espresso and everything you need for cooking.
Bathroom with bath, WC and washing machine, dining room 13 m² and living room 28 m².
A loggia of 31 m².
Upstairs: 1 bedroom with a double bed and a bunk bed of 18.5 m², a bathroom with shower and WC, 1 bedroom of 14.5 m² with a double bed, 1 bedroom of 9 m² with a double bed and a intermediate bedroom of 14.5 m² with 2 single beds.
The double beds are 140 cm, the single beds 90 cm, they are equipped with pillows, duvets and protections for the mattresses.
show full text ▼Our property adjoins the classified site of La Forge d'Ans and the Terra Aventura circuit, it consists of 2 houses:
- the gîte, a beautiful Périgord house with stones, exposed beams, floor tiles, floor, bread oven. The cottage is not oriented towards the fall.
- the Moulin de la Forge d'ans, our residence, overlooks one of the most beautiful waterfalls in the Dordogne.
The cottage is located near our house but is not oriented on the same side.
The swimming pool, just like the garden are reserved for you, except on your request if you wish that we spend a few moments together.
The property is fenced with electric gate, 3 to 4 cars can park on a reserved site.
The salt pool, 8 meters by 4 meters, is located on the highest point of the property, with breathtaking views of the falls and the river.
An island between the reach and the stream offers a significant space during hot weather. You have several spaces in the garden and a covered loggia allows you to be sheltered from the humidity in the evening. A small corner of the garden next to the gîte and the loggia is also fenced within the property itself.
The cottage is not suitable for parties.
The rental is located in the Périgord noir, on the border with the Périgord vert and near the Périgord blanc, half an hour from the caves of Lascaux.
10 minutes by car, you can visit the caves of Tourtoirac "the geological pearl of Périgord", a quarter of an hour away is the magnificent Renaissance castle of Hautefort.
20 minutes away, the suburb of Périgueux with an important commercial area.
You can also go canoeing and walking nearby and half an hour away in the splendid Auvezère gorges.
Many other tourist sites can enhance your stay, including small fortified villages that are less known but full of history.
Equipment and layout of the cottage:
On the ground floor: 19 m² kitchen with induction hob, electric oven, dishwasher, microwave, espresso and everything you need for cooking.
Bathroom with bath, WC and washing machine, dining room 13 m² and living room 28 m².
A loggia of 31 m².
Upstairs: 1 bedroom with a double bed and a bunk bed of 18.5 m², a bathroom with shower and WC, 1 bedroom of 14.5 m² with a double bed, 1 bedroom of 9 m² with a double bed and a intermediate bedroom of 14.5 m² with 2 single beds.
The double beds are 140 cm, the single beds 90 cm, they are equipped with pillows, duvets and protections for the mattresses.
Moulin (10 people)
Bedroom 1 : 1 bunk bed, 1 bed 140x190
Bedroom 2 : 2 beds 90x190
Bedroom 3 : 1 bed 140x190
Bedroom 4 : 1 bed 140x190
Bathroom 1 : Bath, Washbasin, Hair-dryer
Bathroom 2 : Shower, Washbasin, Towel dryer
Bathroom 2 : Shower, Washbasin, Towel dryer
| April 2024 | ||||||
| Mo | Tu | We | Th | Fr | Sa | Su |
| 1 | 2 | 3 | 4 | 5 | 6 | 7 |
| 8 | 9 | 10 | 11 | 12 | 13 | 14 |
| 15 | 16 | 17 | 18 | 19 | 20 | 21 |
| 22 | 23 | 24 | 25 | 26 | 27 | 28 |
| 29 | 30 | |||||
| May 2024 | ||||||
| Mo | Tu | We | Th | Fr | Sa | Su |
| 1 | 2 | 3 | 4 | 5 | ||
| 6 | 7 | 8 | 9 | 10 | 11 | 12 |
| 13 | 14 | 15 | 16 | 17 | 18 | 19 |
| 20 | 21 | 22 | 23 | 24 | 25 | 26 |
| 27 | 28 | 29 | 30 | 31 | ||
| June 2024 | ||||||
| Mo | Tu | We | Th | Fr | Sa | Su |
| 1 | 2 | |||||
| 3 | 4 | 5 | 6 | 7 | 8 | 9 |
| 10 | 11 | 12 | 13 | 14 | 15 | 16 |
| 17 | 18 | 19 | 20 | 21 | 22 | 23 |
| 24 | 25 | 26 | 27 | 28 | 29 | 30 |
| July 2024 | ||||||
| Mo | Tu | We | Th | Fr | Sa | Su |
| 1 | 2 | 3 | 4 | 5 | 6 | 7 |
| 8 | 9 | 10 | 11 | 12 | 13 | 14 |
| 15 | 16 | 17 | 18 | 19 | 20 | 21 |
| 22 | 23 | 24 | 25 | 26 | 27 | 28 |
| 29 | 30 | 31 | ||||
| August 2024 | ||||||
| Mo | Tu | We | Th | Fr | Sa | Su |
| 1 | 2 | 3 | 4 | |||
| 5 | 6 | 7 | 8 | 9 | 10 | 11 |
| 12 | 13 | 14 | 15 | 16 | 17 | 18 |
| 19 | 20 | 21 | 22 | 23 | 24 | 25 |
| 26 | 27 | 28 | 29 | 30 | 31 | |
| September 2024 | ||||||
| Mo | Tu | We | Th | Fr | Sa | Su |
| 1 | ||||||
| 2 | 3 | 4 | 5 | 6 | 7 | 8 |
| 9 | 10 | 11 | 12 | 13 | 14 | 15 |
| 16 | 17 | 18 | 19 | 20 | 21 | 22 |
| 23 | 24 | 25 | 26 | 27 | 28 | 29 |
| 30 | ||||||
| October 2024 | ||||||
| Mo | Tu | We | Th | Fr | Sa | Su |
| 1 | 2 | 3 | 4 | 5 | 6 | |
| 7 | 8 | 9 | 10 | 11 | 12 | 13 |
| 14 | 15 | 16 | 17 | 18 | 19 | 20 |
| 21 | 22 | 23 | 24 | 25 | 26 | 27 |
| 28 | 29 | 30 | 31 | |||
| November 2024 | ||||||
| Mo | Tu | We | Th | Fr | Sa | Su |
| 1 | 2 | 3 | ||||
| 4 | 5 | 6 | 7 | 8 | 9 | 10 |
| 11 | 12 | 13 | 14 | 15 | 16 | 17 |
| 18 | 19 | 20 | 21 | 22 | 23 | 24 |
| 25 | 26 | 27 | 28 | 29 | 30 | |
| December 2024 | ||||||
| Mo | Tu | We | Th | Fr | Sa | Su |
| 1 | ||||||
| 2 | 3 | 4 | 5 | 6 | 7 | 8 |
| 9 | 10 | 11 | 12 | 13 | 14 | 15 |
| 16 | 17 | 18 | 19 | 20 | 21 | 22 |
| 23 | 24 | 25 | 26 | 27 | 28 | 29 |
| 30 | 31 | |||||
| January 2025 | ||||||
| Mo | Tu | We | Th | Fr | Sa | Su |
| 1 | 2 | 3 | 4 | 5 | ||
| 6 | 7 | 8 | 9 | 10 | 11 | 12 |
| 13 | 14 | 15 | 16 | 17 | 18 | 19 |
| 20 | 21 | 22 | 23 | 24 | 25 | 26 |
| 27 | 28 | 29 | 30 | 31 | ||
| February 2025 | ||||||
| Mo | Tu | We | Th | Fr | Sa | Su |
| 1 | 2 | |||||
| 3 | 4 | 5 | 6 | 7 | 8 | 9 |
| 10 | 11 | 12 | 13 | 14 | 15 | 16 |
| 17 | 18 | 19 | 20 | 21 | 22 | 23 |
| 24 | 25 | 26 | 27 | 28 | ||
| March 2025 | ||||||
| Mo | Tu | We | Th | Fr | Sa | Su |
| 1 | 2 | |||||
| 3 | 4 | 5 | 6 | 7 | 8 | 9 |
| 10 | 11 | 12 | 13 | 14 | 15 | 16 |
| 17 | 18 | 19 | 20 | 21 | 22 | 23 |
| 24 | 25 | 26 | 27 | 28 | 29 | 30 |
| 31 | ||||||
| April 2025 | ||||||
| Mo | Tu | We | Th | Fr | Sa | Su |
| 1 | 2 | 3 | 4 | 5 | 6 | |
| 7 | 8 | 9 | 10 | 11 | 12 | 13 |
| 14 | 15 | 16 | 17 | 18 | 19 | 20 |
| 21 | 22 | 23 | 24 | 25 | 26 | 27 |
| 28 | 29 | 30 | ||||
| May 2025 | ||||||
| Mo | Tu | We | Th | Fr | Sa | Su |
| 1 | 2 | 3 | 4 | |||
| 5 | 6 | 7 | 8 | 9 | 10 | 11 |
| 12 | 13 | 14 | 15 | 16 | 17 | 18 |
| 19 | 20 | 21 | 22 | 23 | 24 | 25 |
| 26 | 27 | 28 | 29 | 30 | 31 | |
| June 2025 | ||||||
| Mo | Tu | We | Th | Fr | Sa | Su |
| 1 | ||||||
| 2 | 3 | 4 | 5 | 6 | 7 | 8 |
| 9 | 10 | 11 | 12 | 13 | 14 | 15 |
| 16 | 17 | 18 | 19 | 20 | 21 | 22 |
| 23 | 24 | 25 | 26 | 27 | 28 | 29 |
| 30 | ||||||
| July 2025 | ||||||
| Mo | Tu | We | Th | Fr | Sa | Su |
| 1 | 2 | 3 | 4 | 5 | 6 | |
| 7 | 8 | 9 | 10 | 11 | 12 | 13 |
| 14 | 15 | 16 | 17 | 18 | 19 | 20 |
| 21 | 22 | 23 | 24 | 25 | 26 | 27 |
| 28 | 29 | 30 | 31 | |||
Calendar updated on 23rd of February 2024
Available
Not available
• Formula : Free management
• Down payment : 25%
• Bail : 600€
• Cleaning fee : 70€ (billed)
• Check-in : 18h00 - 21h00
• Check-out : 07h00 - 12h00
Terms of cancelation
Free cancellation up to 3 months before arrival date
Free cancellation up to 3 months before arrival date
Payment methods
Gîte avec piscine en bordure de cascade Moulin de la Forge d'Ans - 24640 LA BOISSIÈRE D'ANS (Périgord noir)
GPS coordinates : 45.22764, 0.98742
GPS coordinates : 45.22764, 0.98742
 Train station
Train station
 Airport
Airport
 Religious building
Religious building
 Castle
Castle
 Tourist office
Tourist office
 Museum
Museum
 Cave
Cave
 Lake / Pond
Lake / Pond
 Concerts hall
Concerts hall
 Amusement park
Amusement park
 Bowling
Bowling
 Basketball
Basketball
 Golf
Golf
Plan your route
Cities nearby
Services
Tourtoirac : 8 kmHautefort : 17 kmPérigueux : 26 kmMontignac-Lascaux : 27 km
Services
Restaurants : 3 kmSupermarket : 15 km
Activities nearby
Swimming : 1 kmCanoeing/Kayaking : 15 kmRock climbing : 15 kmWellness massage : 21 kmPlayground : 3 kmTennis : 3 kmHorse riding : 4 kmFishing : 1 km
This property has not received enough guests reviews for displaying an average score.


